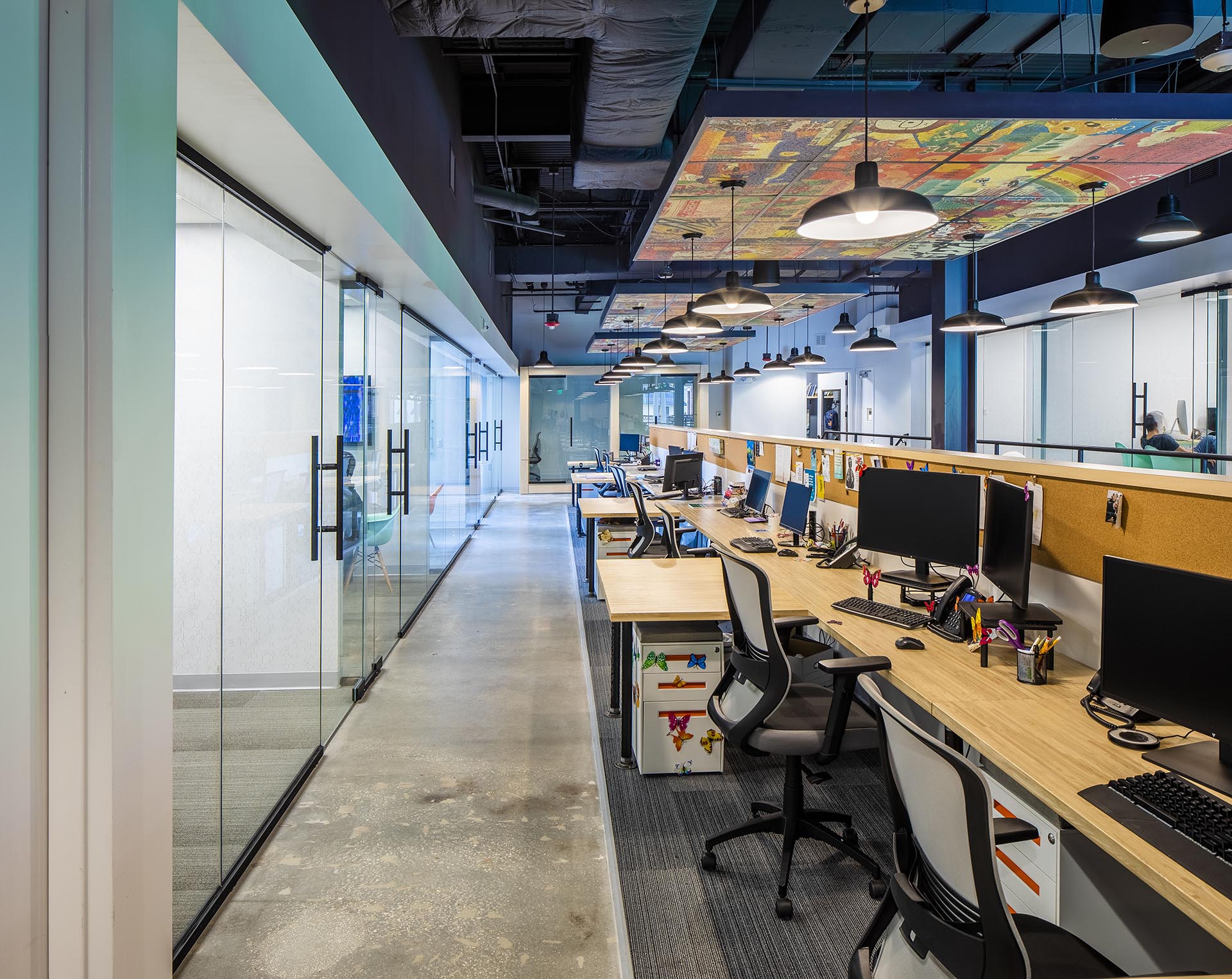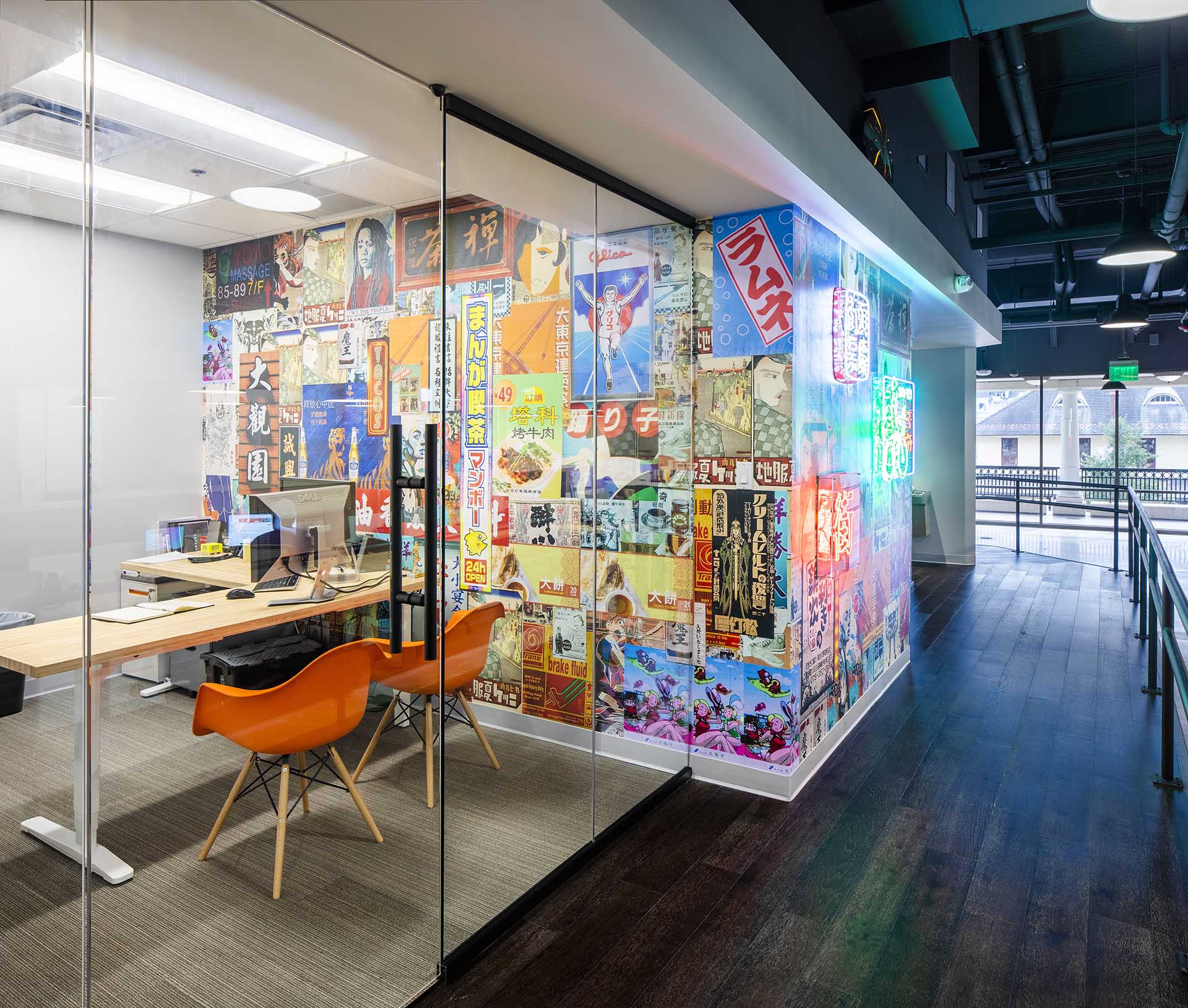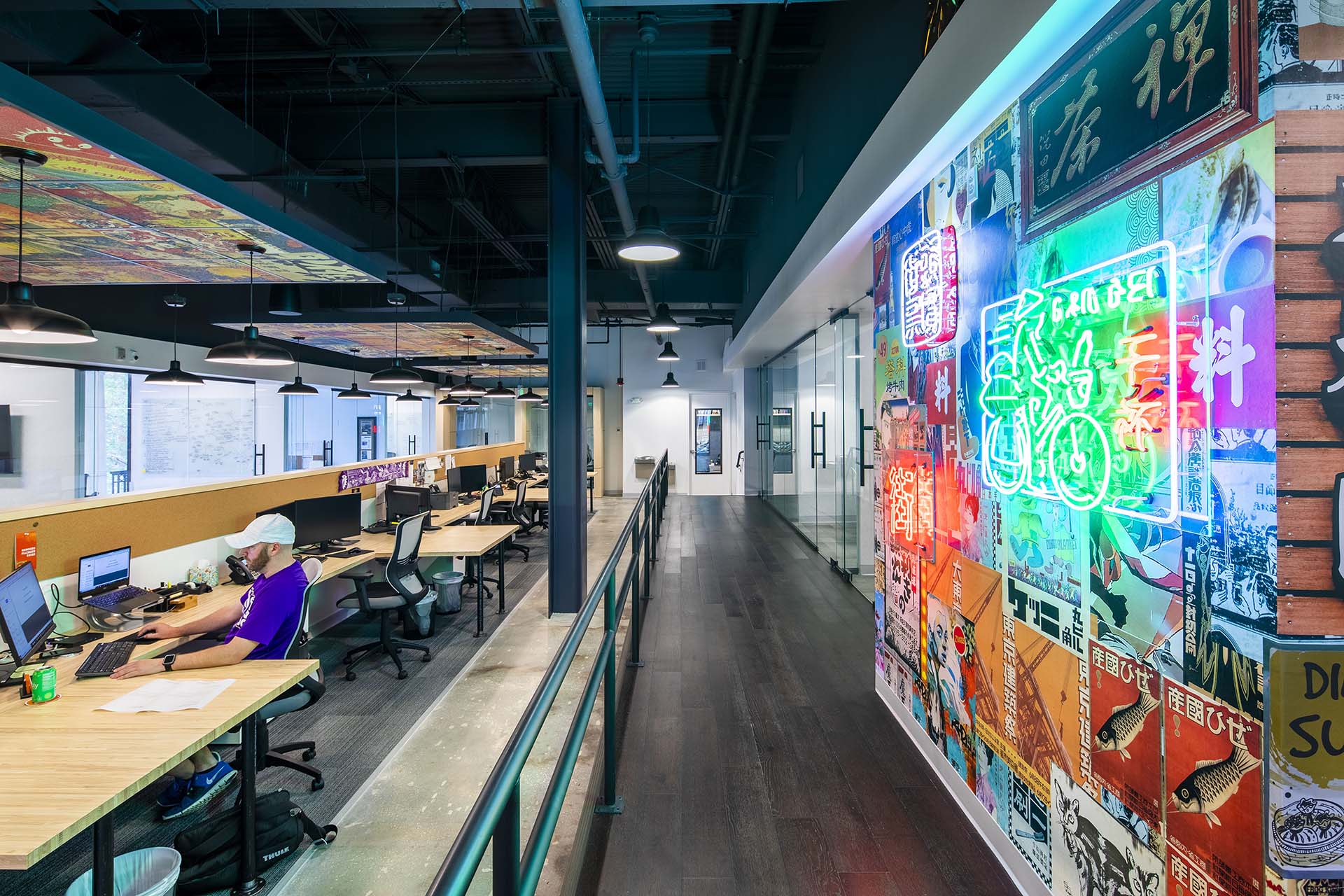Hawkers Asian Street Fare relocates their corporate headquarters to the Historic Church Street. Helping the revitalization of the downtown business district, this young company takes a new approach to the corporate office standard. Located on level 2 of the 54 West building, Hawkers bridges the gap between office and dining. Incorporating branding elements from their recognizable restaurants and key functional office components, this space redefines the paradigm for corporate office.
Upon entry, the space utilizes the restaurants aesthetic and material palette to greet clients. The juxtaposition of raw materials and bright colors identify directly with the companies approach to the food industry, a fresh approach to traditional cuisine. The space splits directly in the middle based on function, administrative office to the right, conferencing and employee amenity to the left. This division creates a dynamic split between private office and public interface.
The employee café area is truly unique due to its dual purpose as a mock bar and dining facility. With a fully functioning commercial kitchen to test new recipes, guests and staff can experience new concepts and flavors, defining innovation in the office. The blending of production and product under one ceiling lends itself to a more holistic work culture and the result is a positive dining experience for the end user.
I would like to extend a special thank you to Scott Nichols of Graphaus Design for his collaboration with Walker Design on this project.











