Walker Design works with Jones Lang LaSalle to expand their Central Florida based office to the 6th floor at 250 S. Orange Ave in Orlando, FL. JLL is one of the most diverse real estate investment management firms in the nation and their space was designed to reinforce this culture. Bold, linear, and structured elements are incorporated throughout the space indicating a methodical yet distinct business practice. Consistent architectural ceiling elements reinforced by flooring patterns delineate private offices from public workspaces. This delineation of function is highlighted by the juxtaposition of soft textures and dark contrasting finishes. Color is used strategically with subtle pops of red to reinforce JLL’s well known branding.
The office program consists of a reception lobby, boardroom, employee cafe, huddle rooms, private offices & open workspaces. Walker Design was able to maximize efficiency and functionality of the space utilizing a symmetrical yet linear layout for the new expansion. Upon entry to the corporate office, visitors are greeted by a 3-Dimensional branded wall acting as a veil to the corporate functions within. Centered within the floor plan is the boardroom directly adjacent to the entry while private offices and enclosed meeting spaces are banked along the interior walls. This planning effort allows the open office areas and large boardroom take full advantage of natural light and views to the exterior.
close
Client
Jones Lang LaSalle
Specialty
Corporate Office
Location
Orlando Florida
Status
Built
Year
2020
Size
10,000
Services
Diversity in Business Drives Design Objectives
Jones Lang LaSalle
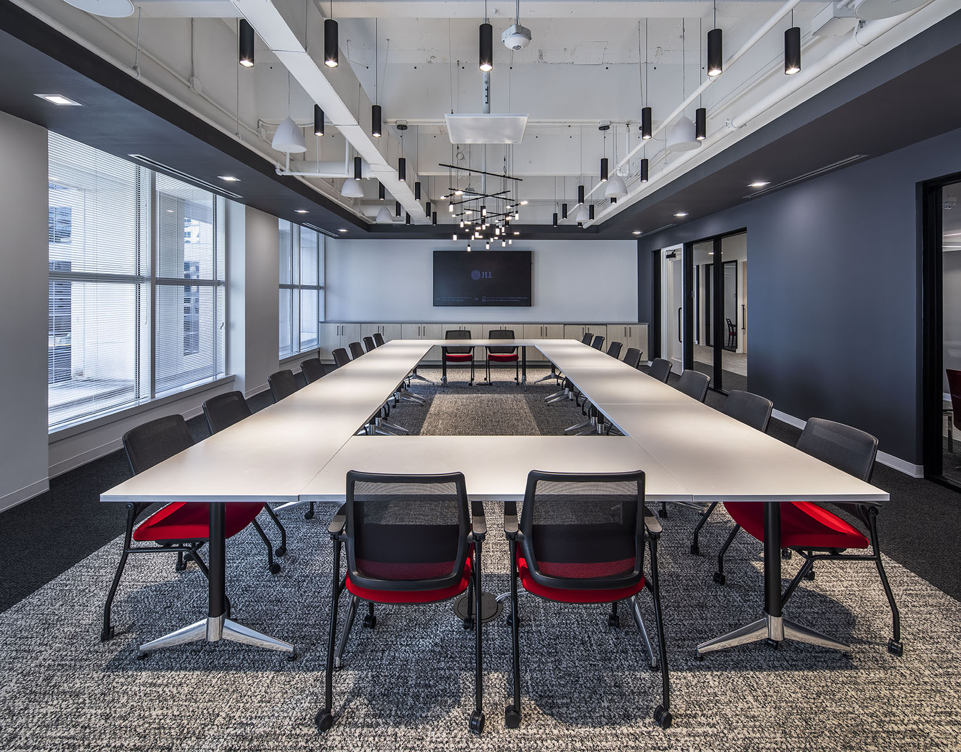
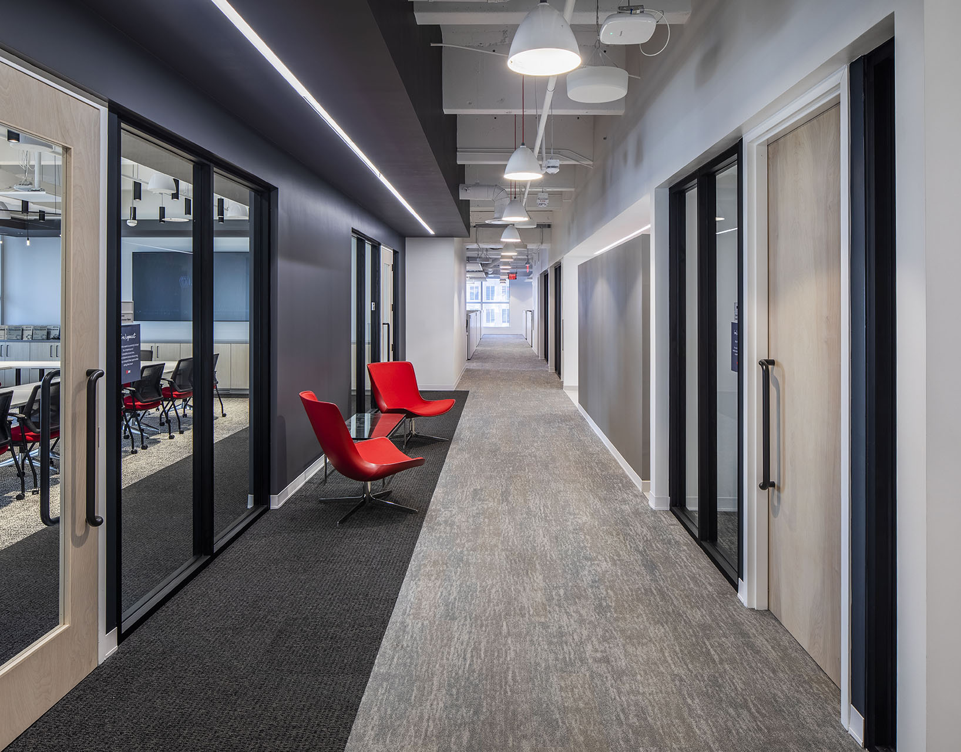
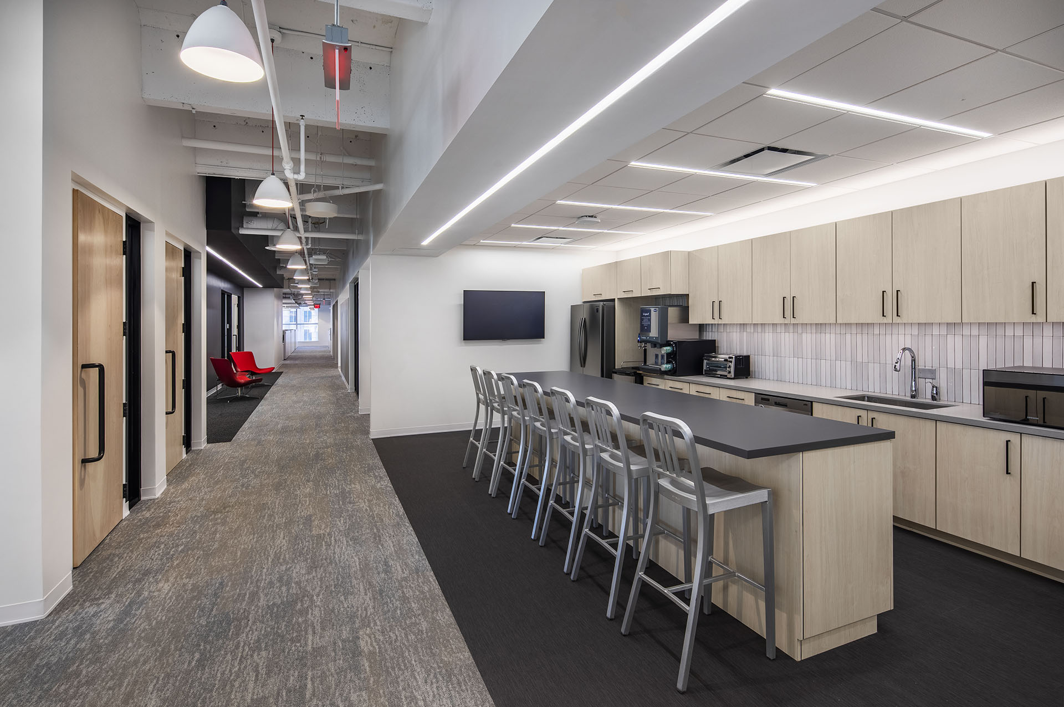
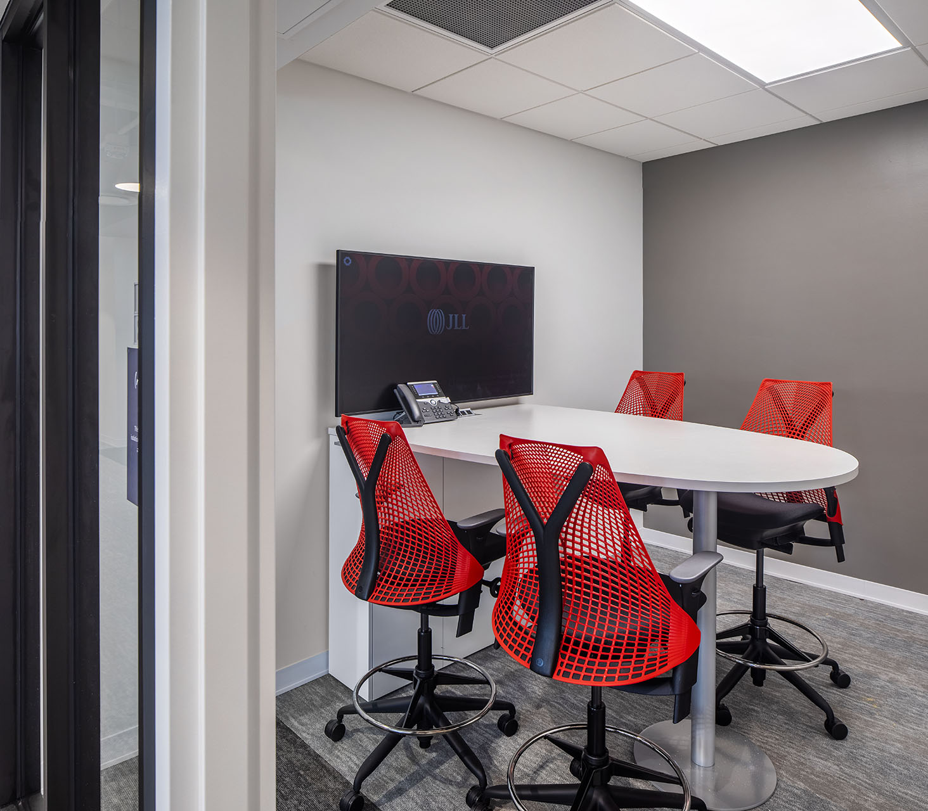
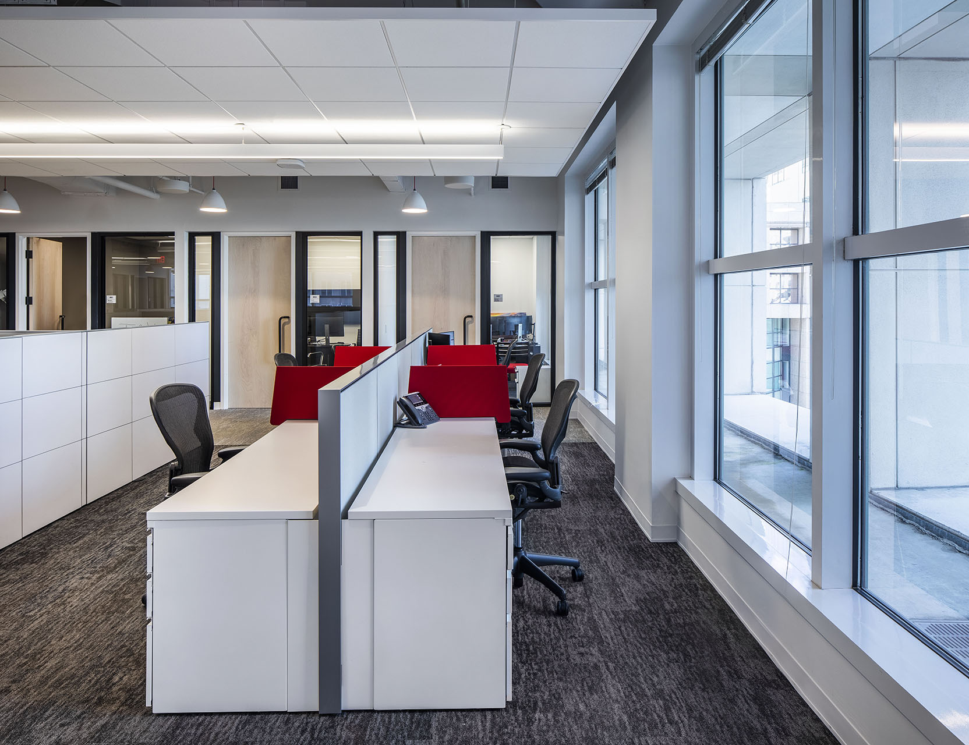
Project Partners
- Peninsula Engineering
- Rubicon General Contractors
- Workscapes
Related
Back to All Projects
