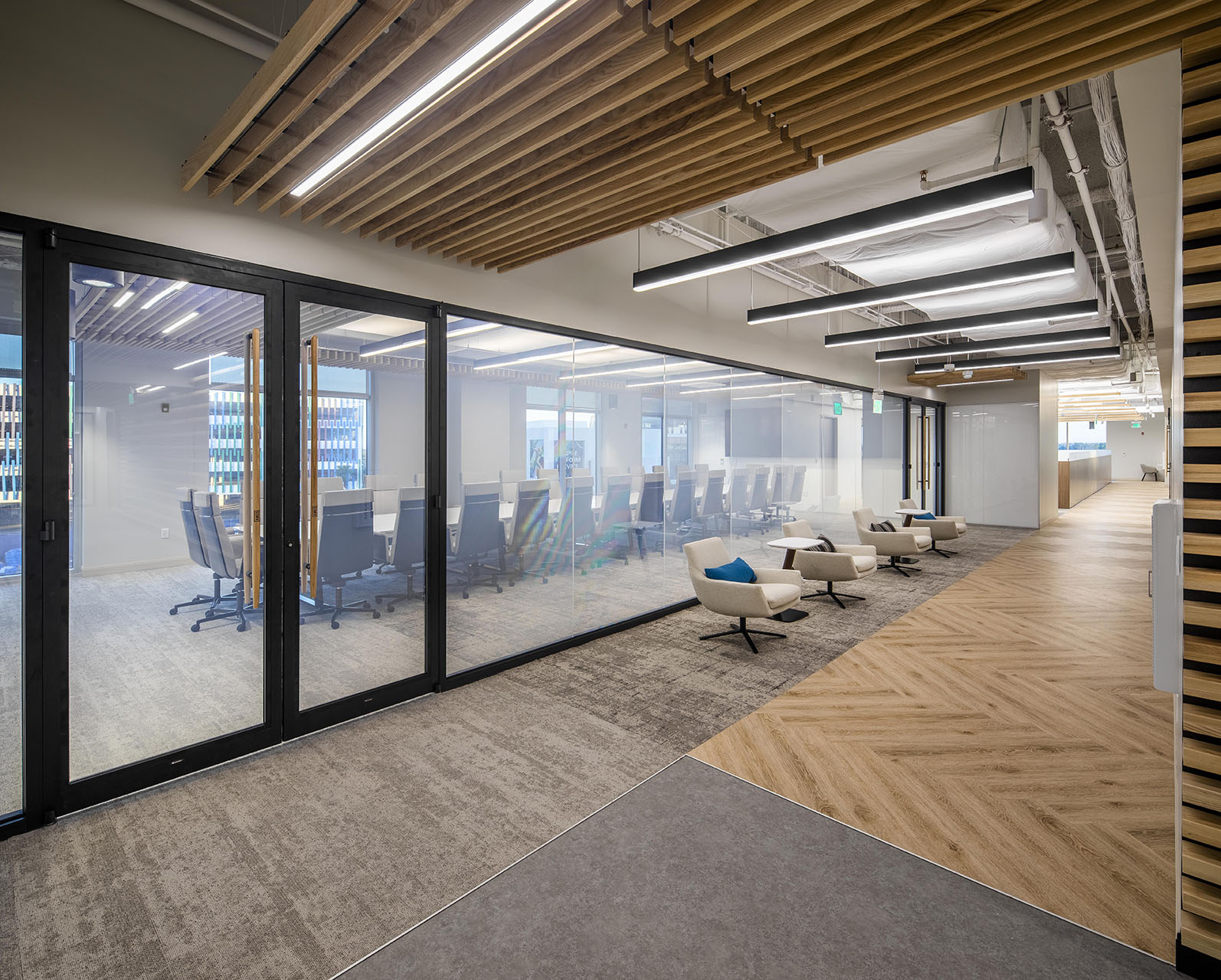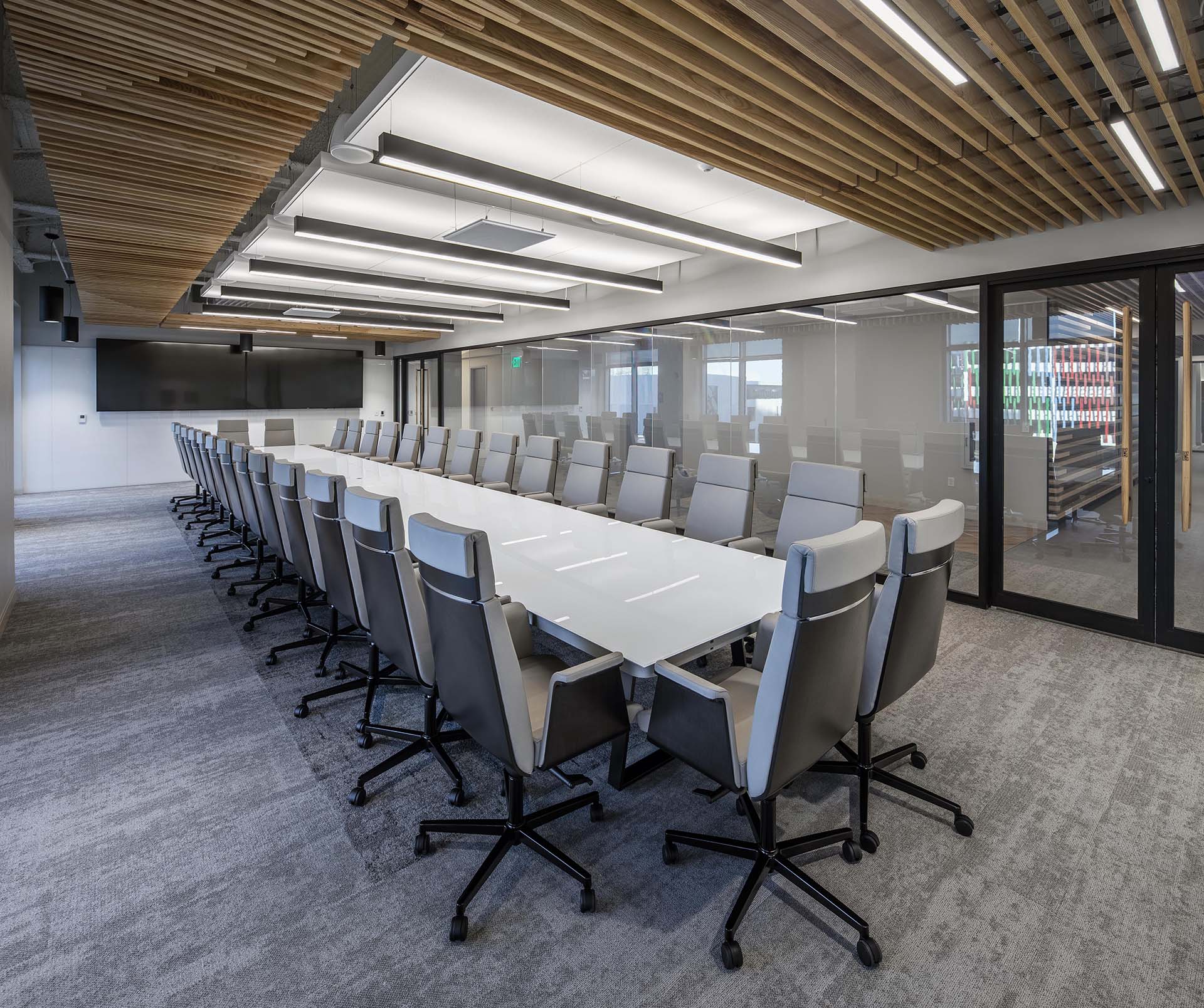The Headline
Walker Design works with Ames Companies in establishing a national headquarters that unifies their executive branches while elevating the work environment surrounding them.
The Introduction
During the design kick off meeting with Ames, it was clear that leadership had a vision to blend their executive departments in an upscale work environment. The Ames Lake Nona corporate office is the national headquarters for all Ames brands hosting executive partners from all over the country. It was vital that the physical environment be a reflection of this company’s personality and culture.
The Takeaway
During the pandemic, like most companies, Ames employees were tasked with working remotely. During their time working from home, they quickly understood the importance of why a physical presence in the workplace was necessary. Presence and physical connection produces culture, without culture, we tend to lack collaboration, ideas, community, and morale. It was important to create a workplace that would not only encourage employees to come back to the office, but also serve to elevate the employee experience – a space that enhances your mood and replaces the “zoom meeting from my dining room” feeling. The Ames Lake Nona headquarters serves as a collective gathering place for Ames companies as well as a permanent home to the executive team. It was necessary for this workplace to feel inviting, branded, holistic, and sumptuous. The Walker Design team was given a blank canvas to work with and they took advantage of the expansive floor plate and abundance of natural light. Considering the open floor plan and a variety of programmatic requirements, it was crucial to bring all elements together by use of materials and design details that would create a harmony and balance throughout the space.
The Program
The program includes private offices, open office, an executive board room, conferencing, collaboration areas, as well as 60 person training room that can be sub divided for smaller training sessions. There were also some unique programmatic elements within the Ames HQ including – the employee cafe, employee lounges, coffee stations, photography studio, and an executive speakeasy.
The Solution
Walking into the 32,000 square foot office space, you are welcomed by a prominent wood feature that runs up the walls, and onto the ceiling overhead. This element connects and unifies the communal areas including the employee café, the executive boardroom, to the entry and reception area. The ash wood feature pays tribute to the Ames companies original branded product- the Ames shovel. Touches of ash wood are incorporated throughout the entire office and can be seen in the floor finish, millwork, lighting, and shovel handles as door hardware pulls. The secondary material palette is natural, warm, and is consistent with rectified textures and patterns. Ames is well known for outdoor and indoor home products, and their office space proudly showcases these products such as their ClosetMaid systems and millwork finishes.
The overall layout of their office is arranged so that all communal and visitor interfacing areas are central to the floor plate flanking vertical access while the administrative and executive functions are separated into four quadrants reflecting the four committees hosted within the new Lake Nona HQ. This workplace promotes a corporate identity that employees experience upon entry and feel valued to be apart of a company that emphasizes community, comfort, collaboration, and culture.















