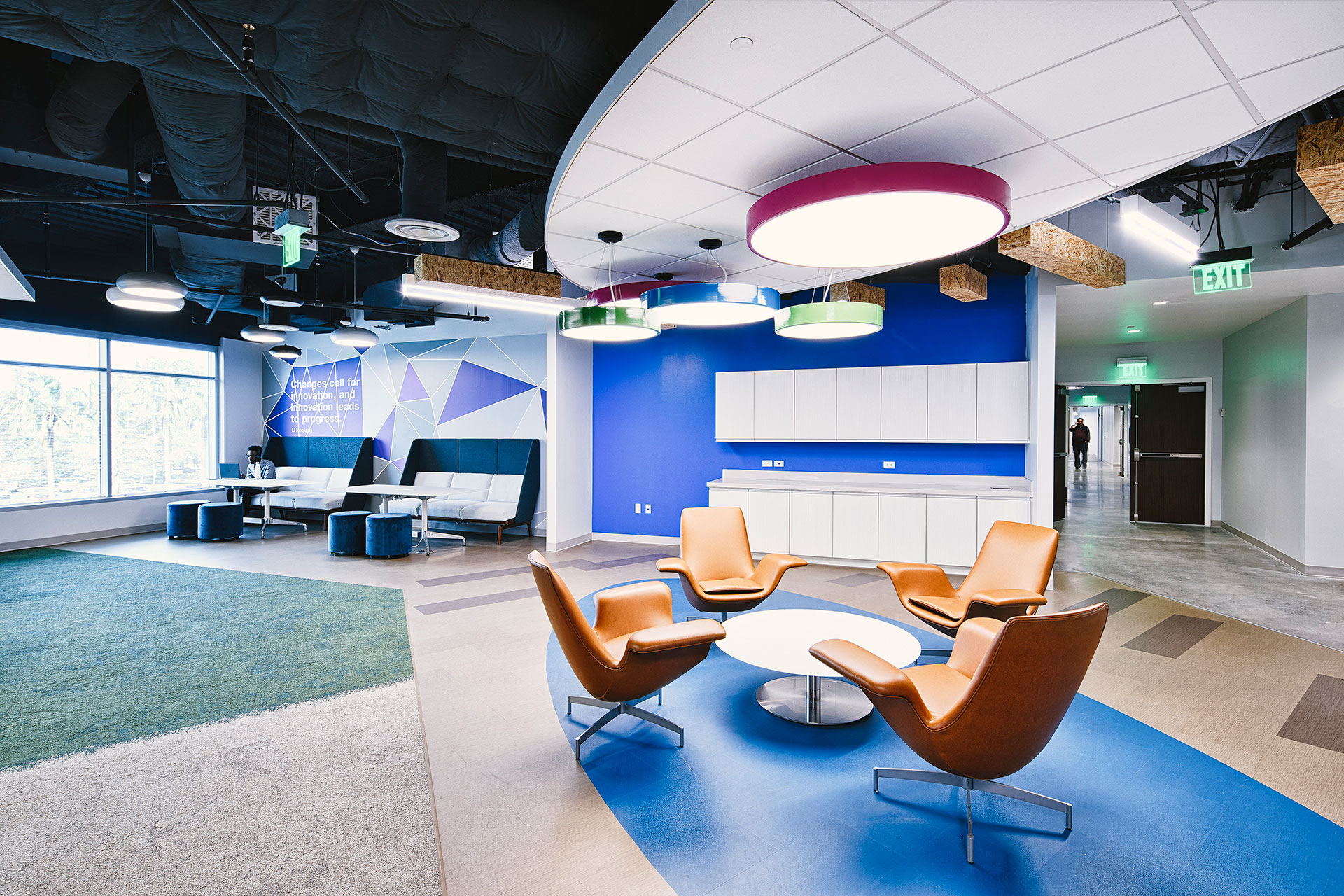Creating an office environment for a company that provides technical solutions and software for higher education colleges and universities became an exercise in campus planning. The client’s objective was to create an environment that transitioned their workplace into the fabric of a college campus.
The design objective for this unique workplace was clearly described by the owner: “This office should act as an indicator of our personality as a company, allowing us to attract young talent while providing the employee amenities and an environment that will assist in employee health and retainage of valued team members.” With this project goal in mind, the team began the design process by utilizing four ideologies of urban planning as cited in ‘The Image of the City’ by Kevin Lynch.
Four Principles of urban planning that guided the design process are:
1. Path – circulation zone along which the observer moves
2. Node – location where foci exists to and from the direction of travel
3. Landmark – point of interest
4. District – large section with recognizable character
The ‘Paths’ are adorned with resilient flooring in tones of brick pavers; reminiscent of the campus sidewalks leading to the student union. In the ceiling plane above the circulation zones are arrayed linear lights and oriented strand board ceiling baffles that are used to reinforce linear movement and directionality. At strategic points along the paths are ‘Nodes’, which allow pause and facilitate informal collaboration. These nodes promote view to focal points within the office and exterior, while being furnished with an assortment of picnic tables, Adirondack, and lounge chairs. Focal points of interest that promote the journey through campus are referred to as ‘Landmarks’, which include multiple cafes, training rooms, gaming lounges, and a variety conference spaces ranging from two to twenty-eight occupants. These ‘Landmarks’ break up the floor plate into four ‘Districts’, which are open office programmatic elements that house the employee workstations. Through creative space planning, understanding critical adjacencies, and diversity in materiality these principles have been integrated to create a unique and functionally efficient office space.

























