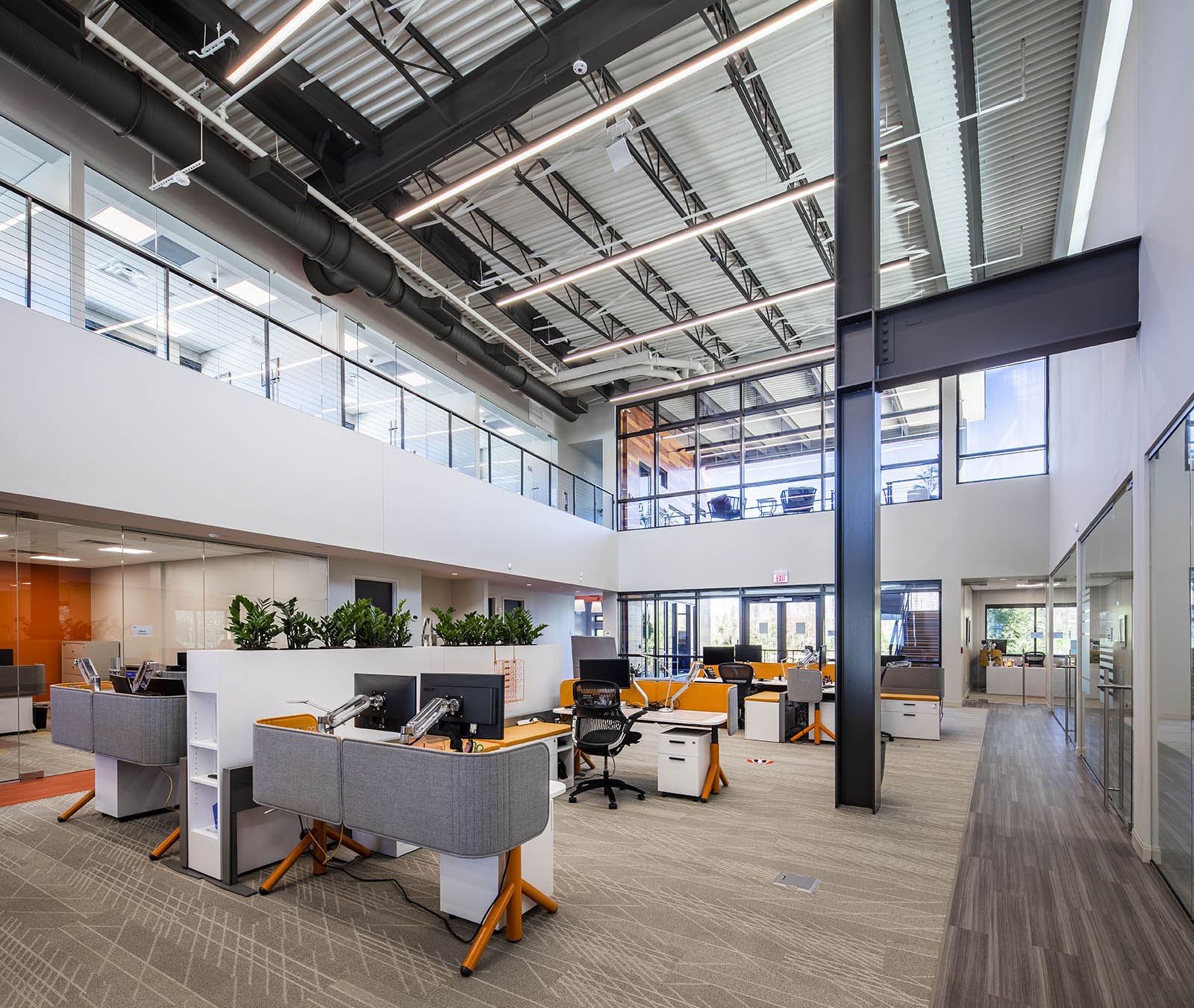Walker Design creates an iconic identity for the new Riegl USA corporate headquarters located in Winter Garden, Florida. Riegl is the leading international provider of cutting-edge technology in airborne, mobile, terrestrial, industrial, and unmanned laser scanning solutions. Riegl USA CEO, Johannes Riegl, declared early in the conceptual design phase of the project, that Riegl required a high-performance building that is indicative of the products, services, and culture that the company was founded on. Johannes pushed the Walker Design team to create a building with an innovative mindset, full of creative solutions and possibilities. A client that understands how an investment in the built environment can affect staff performance and the success of a corporation is one of the many factors that lead to the success of this project.
The building program includes typical corporate office components including executive offices, private offices, open office space, conferencing, training, and common staff amenities such as café and lounge spaces. The facility also included some atypical components that are a direct reflection of the company's culture. These programmatic elements include an outdoor putting green, outdoor terrace overlooking a natural lake, outdoor walking track, gym, yoga room, and restrooms that are complete with saunas and showers.
The massing is comprised of three distinct architectural elements and the spatial interaction between them. These three architectural elements are reinforced by form and materiality including: the tilt wall base building, the two-story terracotta tower, and the aluminum edge. The two-story terracotta element splits the buildings floor plate skewing the single story tilt wall base. This obstruction creates a ‘void’ which is emphasized with storefront glass, providing transparency through the structure as the aluminum edge holds the opposite side of the ‘void’ forcing a visual connection to the exterior beyond, embracing the site's natural amenities. It was essential for the building's exterior form to reinforce the programmatic diagram within. The central ‘void’ is framed by a two story volume, housing the entry / reception and open office areas, creating a memorable first impression and a work environment that allows daylighting and views to the exterior for visitors and team members. The tilt wall base houses the administrative office components and product development areas, while the terracotta tower includes the executives on level 2 and the communal areas on level 1. The space planning creates a centralized zone of circulation for ease of way finding, open communication, emphasizing the importance of collaboration and ingenuity.
The new Riegl headquarters provides an iconic identity that enhances creativity and productivity while promoting the company’s core values.

















