The Wieland Builds new Florida corporate office stays true to the company’s identity while reinforcing their local work culture.
Wieland was clear and concise about the expectations for their new office. They desired an open, collaborative space that functioned for a commercial general contractor, that fostered communication through critical adjacencies and embraced office camaraderie.
The plan is simple, business interface up front and production in the back with the amenity spaces centrally located. The ground level suite takes advantage of direct and shared natural light through the floor to ceiling exterior glass. Reclaimed natural wood greets the visitor upon entry to the space that also creates the perfect backdrop to the Wieland custom Florida specific branded sign. Throughout the space are exposed ceilings and polished concrete to reinforce the raw / natural office environment Wieland was looking to achieve.
This new workspace has provided Wieland Builds with the functional, collaborative, and welcoming environment they were looking for in their new Florida based office.
close
Client
Wieland Builds
Specialty
Commercial Office
Location
Lake Nona, Florida
Status
Built
Year
2022
Size
3,000
Services
A Functional Layout that Strengthens the Local Work Culture
Wieland Builds
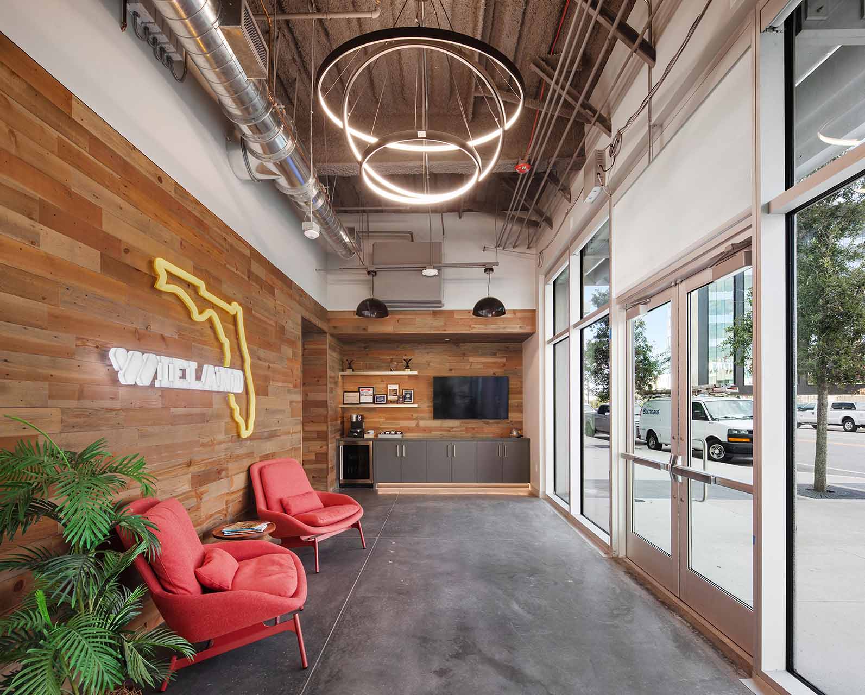
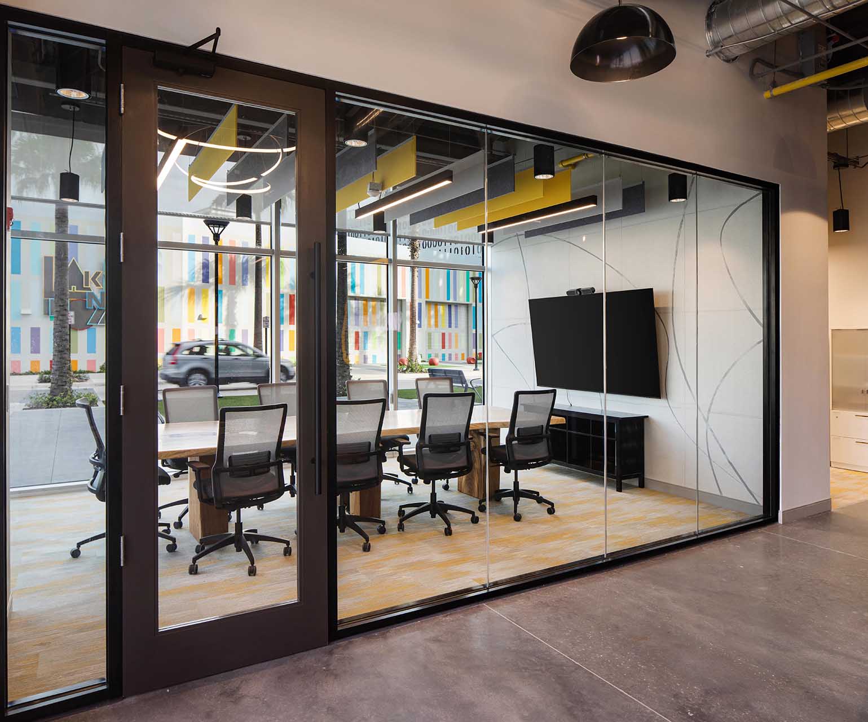
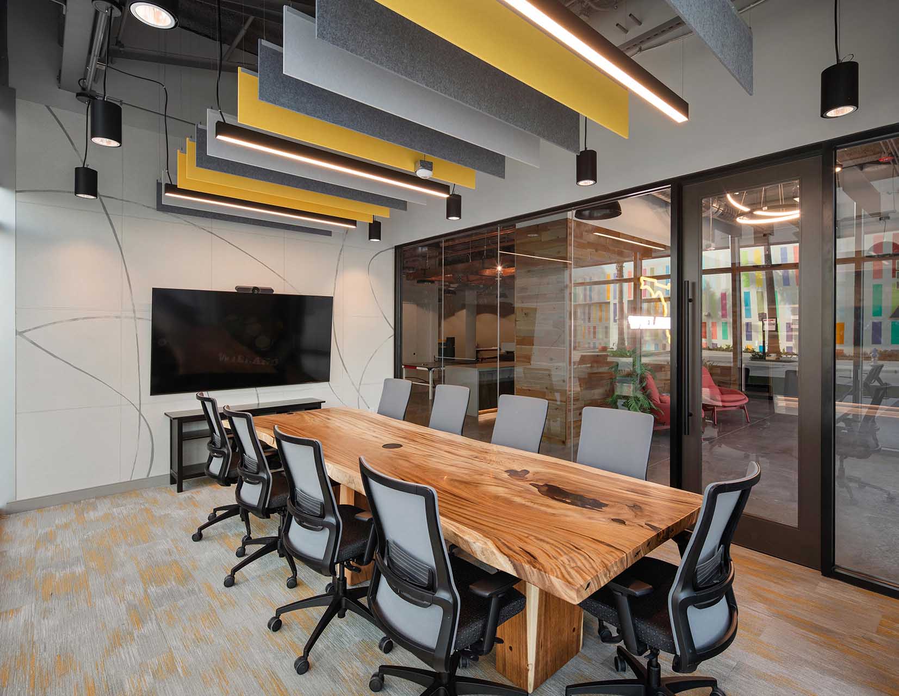
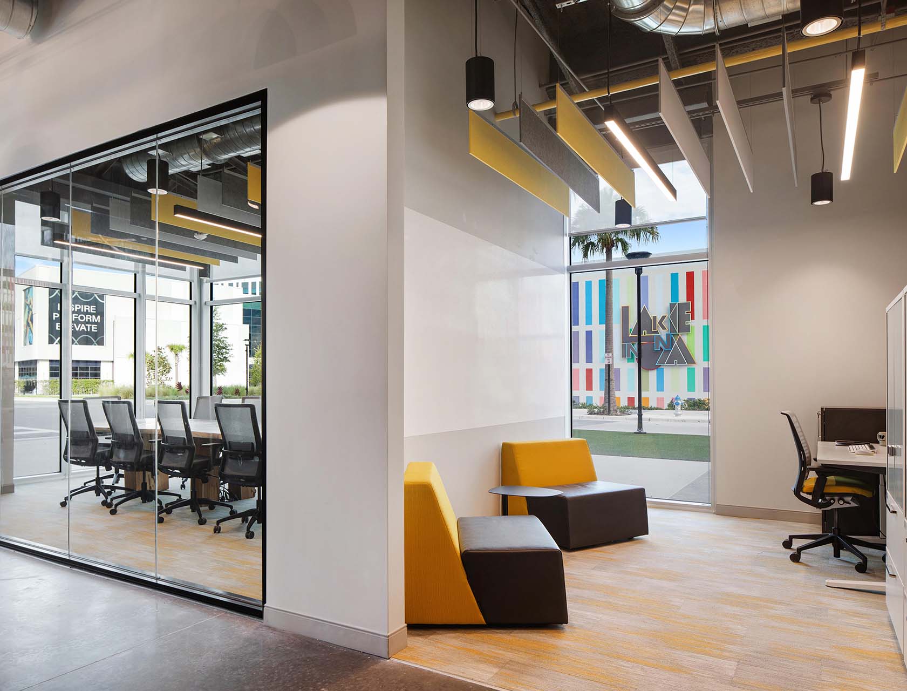
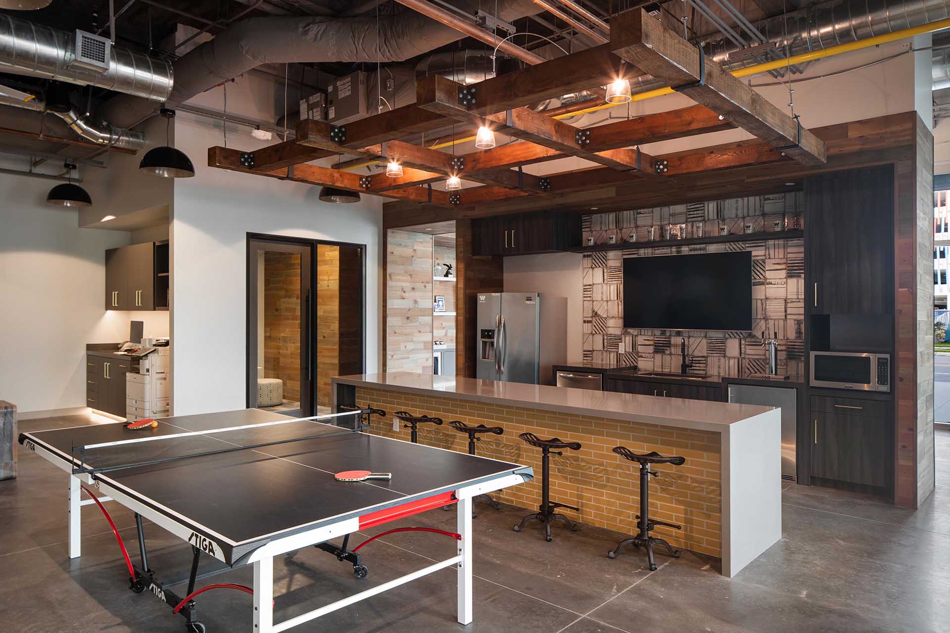
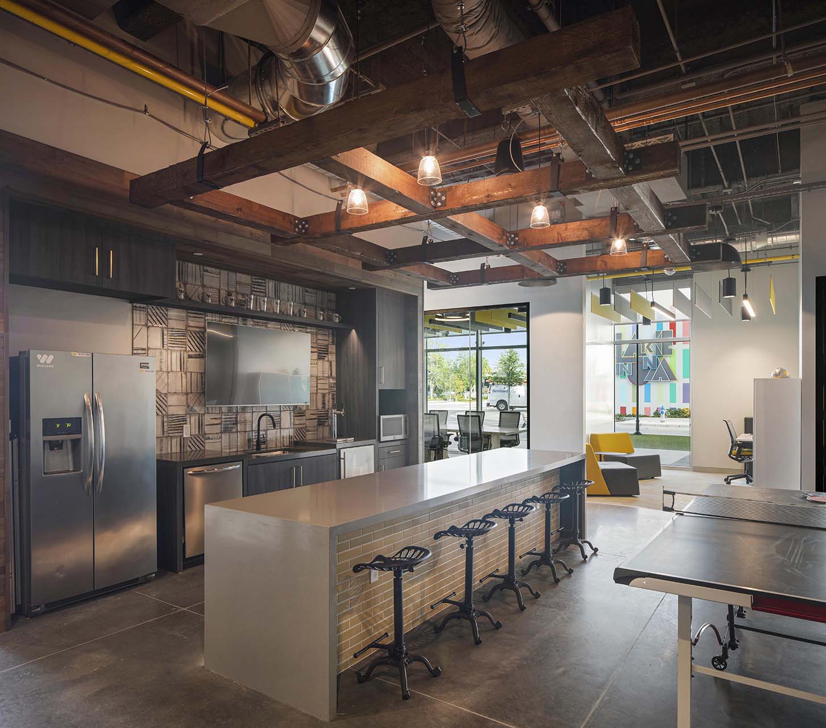
Project Partners
- Wieland Builds _ General Contractor
- Wilson & Girgenti _ MEP/FP
- Landreth Lighting
Related
Back to All Projects
